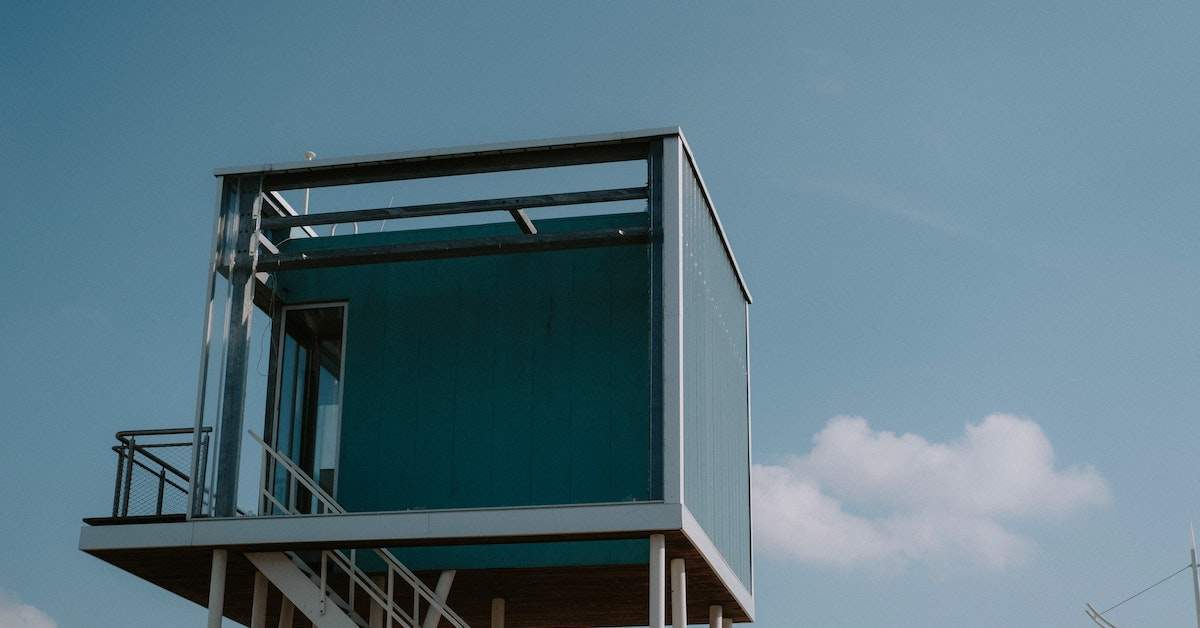Modular building, or modular construction, is a cutting-edge building approach revolutionizing the construction industry. This blog post will delve into modular construction, understanding its profound significance in construction and uncovering its benefits to builders and stakeholders.
Modular Building
Throughout this article, we will explore the key advantages, diverse applications, and smart features that make modular construction a game-changer in architecture and construction. Join us as we embark on a journey to discover how this innovative method is reshaping the way we build structures. Read on!
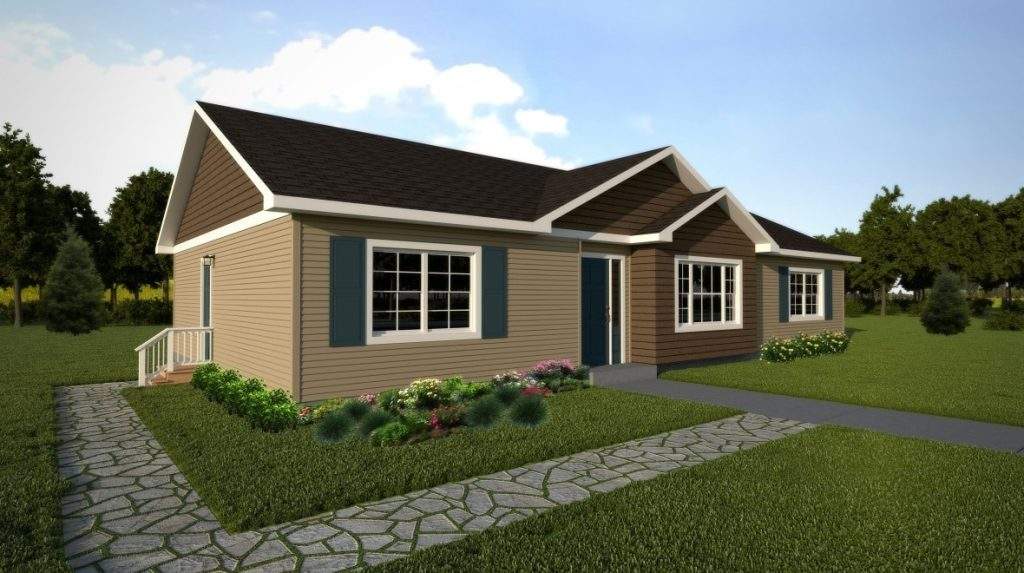
What is a Modular Building?
At its core, modular construction is a pioneering method of building that fundamentally reimagines the traditional construction process. Instead of constructing buildings entirely on-site, modular construction involves the fabrication of individual building modules in a controlled, factory-like setting. These modules, which can be entire rooms or sections of a structure, are meticulously crafted to adhere to precise specifications and standards.
The core principles of modular construction revolve around efficiency, precision, and quality. In this innovative approach, construction teams utilize advanced manufacturing techniques to produce modular units with meticulous attention to detail. These units are designed to seamlessly fit together like pieces of a puzzle when assembled on-site.
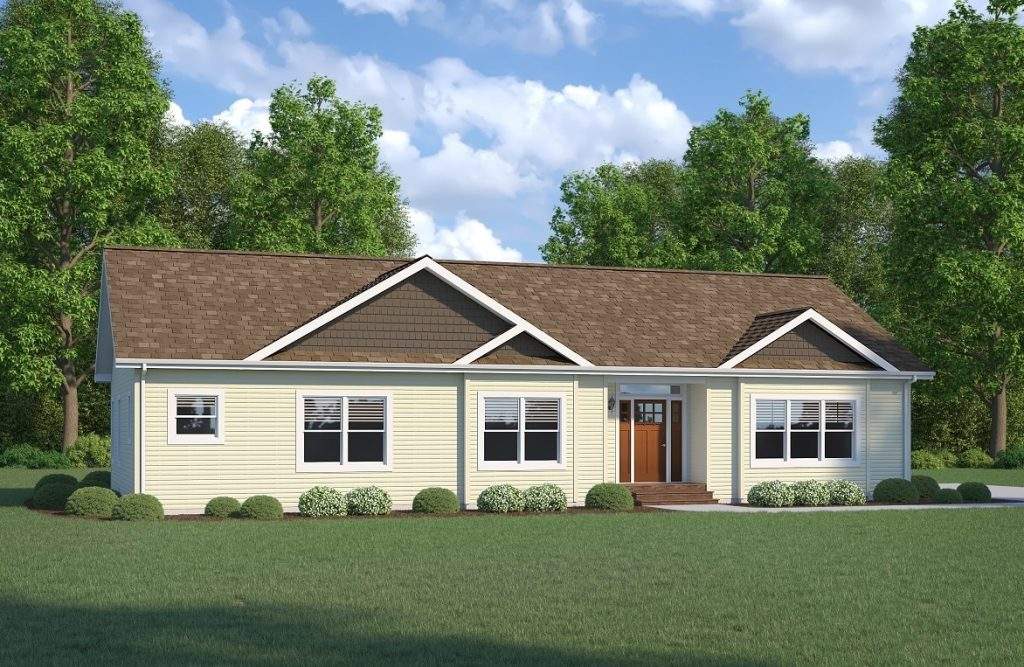
How long does it take to build a modular home?
The construction timeline for a modular home can vary significantly depending on various factors, including the design’s complexity, the home’s size, the availability of materials, and the efficiency of the construction process. However, one of the primary advantages of modular construction is its speed, which generally allows for faster construction compared to traditional site-built homes.
A simple modular home can be manufactured in a factory within weeks or months. Once the modules are completed in the factory, the on-site assembly process typically takes an additional few weeks. From the start of manufacturing to the completion of on-site assembly, a straightforward modular home can be ready for occupancy in about 2 to 4 months.
However, it’s essential to note that more complex or customized modular homes may take longer to design, manufacture, and assemble. Site preparation, foundation work, permitting, and other factors can influence the timeline. Therefore, the construction time for a modular home can range from a few months to several months, depending on the project’s specific circumstances.
To get a more accurate estimate of the construction timeline for a particular modular home project, it’s advisable to consult with a modular home builder or manufacturer who can provide a detailed schedule based on the project’s unique requirements and specifications.
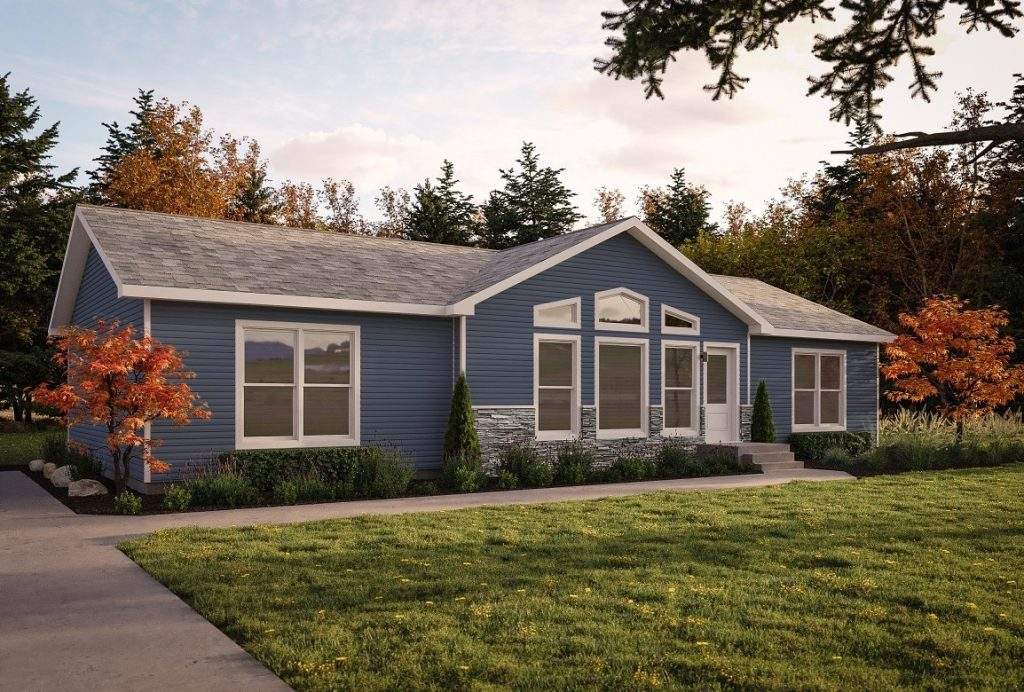
How much does it cost to build a modular home?
The cost of building a modular home can vary widely based on several factors, including the size and layout of the home, the location of the building site, the level of customization, the quality of materials, and local labor and construction costs. Here are some general guidelines to help you understand the cost considerations for building a modular home:
- Base Price: Modular homes typically have a base price per square foot, which includes the basic structure, modules, and standard features. The base price can vary depending on the manufacturer and the region but is often lower than the cost of traditional site-built homes.
- Customization: The level of customization you desire will significantly impact the cost. Choosing high-end finishes, customized floor plans, and unique design elements will add to the overall cost.
- Location: The cost of land and site preparation can vary significantly depending on the location. Urban areas and regions with high land prices may increase the overall cost of your modular home project.
- Foundation and Utilities: The type of foundation you choose (e.g., basement, crawl space, slab) and the cost of connecting utilities (water, electricity, sewage) to the site will affect your budget.
- Permits and Fees: Building permits, inspections, and other regulatory fees can add to the overall cost.
- Transportation and Assembly: The cost of transporting the modular units to the site and the assembly process, including crane rental and labor, are essential considerations.
- Interior and Exterior Finishes: Upgrades and finishes, such as flooring, cabinets, countertops, roofing materials, siding, and landscaping, will impact the final cost.
- Site Work: Site-specific factors like grading, excavation, and landscaping can influence the budget.
- Contingency Fund: It’s a good practice to set aside a contingency fund for unexpected expenses or changes during construction.
To provide a rough estimate, a basic modular home can range from $100 to $200 per square foot, excluding land and site preparation costs. Remember that this is a general estimate, and the final cost of your modular home project will depend on your specific choices and circumstances.
For a more accurate cost assessment, it’s recommended to consult with modular home builders, contractors, or manufacturers in your area who can provide detailed quotes based on your preferences and the local market conditions. They can help you tailor your modular home project to fit your budget while meeting your needs and design preferences.
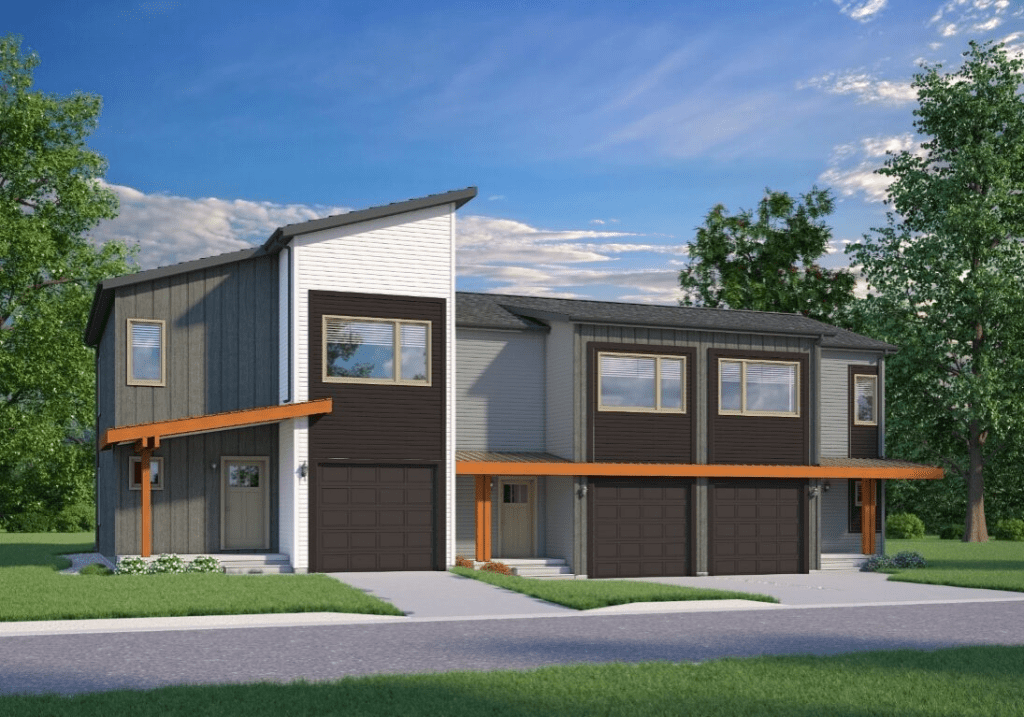
How to build a modular home
Building a modular home involves a series of steps, from planning and design to construction and finishing. Here is a general outline of the process for building a modular home:
1. Preparation and Planning:
- Determine your budget: Establish a budget for your modular home project, taking into account not only the cost of the modular units but also site preparation, permits, utilities, and any additional expenses.
- Choose a location: Select a suitable piece of land or property for your modular home. Ensure it meets local zoning and building code requirements.
- Select a modular home manufacturer or builder: Research and choose a reputable modular home manufacturer or builder with experience in the type of home you desire.
2. Design and Customization:
- Work with an architect or modular home designer to create a custom floor plan and design that meets your needs and preferences.
- Discuss the level of customization you want for your modular home, including interior finishes, fixtures, and exterior details.
3. Permits and Approvals:
- Obtain the necessary building permits and approvals from local authorities. Your modular home builder can assist with this process.
4. Site Preparation:
- Prepare the building site by clearing it of debris, leveling the ground, and installing the foundation. The type of foundation (e.g., basement, crawl space, slab) will depend on your preferences and local conditions.
5. Manufacturing of Modular Units:
- The modular home manufacturer will begin the fabrication of the modular units in a controlled factory environment. These units are built to precise specifications and quality standards.
6. Transportation and Delivery:
- Once the modular units are complete, they are transported to the building site. This may involve using specialized transport and cranes to position the units on the foundation.
7. Assembly and Integration:
- Skilled technicians and contractors will assemble the modular units on-site, securing them to the foundation and ensuring they align perfectly. The modules are integrated to create a single, cohesive structure.
8. Utilities and Finishing:
- Plumbing, electrical, and HVAC systems are connected and integrated into the modular home. Interior and exterior finishes, such as drywall, flooring, cabinetry, siding, and roofing, are completed according to your design choices.
9. Quality Assurance and Inspections:
- Thorough quality control checks and inspections ensure the modular home meets all construction and safety standards.
10. Final Touches:
- The final touches, including painting, landscaping, and any remaining exterior and interior details, are completed to prepare the modular home move-in.
11. Occupancy and Enjoyment:
- Once all work is completed and necessary inspections and approvals are obtained, you can move into your new modular home and enjoy your customized living space.
It’s essential to work closely with your chosen modular home manufacturer or builder throughout the entire process to ensure a smooth and successful construction project. They will guide you through each step, from design to final occupancy, making your modular home building experience efficient and tailored to your preferences.
Differing from Traditional Construction Methods
Modular construction stands in stark contrast to traditional construction methods. In traditional construction, most of the building process occurs on-site, subject to unpredictable weather conditions and logistical challenges. Workers construct each part of the building from the ground up, often leading to variations in quality and construction timelines.
In contrast, modular construction embraces the advantages of factory-controlled conditions. The process significantly reduces exposure to weather-related delays and disruptions by fabricating building modules indoors. Furthermore, the controlled environment allows for higher precision in crafting each module, ensuring consistency and uniformity across the entire structure.
Standardized Materials and Adherence to Building Codes
One of the cornerstones of modular construction is the use of standardized materials and unwavering adherence to building codes and regulations. Modular builders employ the same high-quality building materials used in conventional construction, such as wood, concrete, and steel.
Moreover, modular construction strictly complies with local building codes and architectural specifications. The off-site modules are designed to meet or exceed the same standards for traditionally constructed buildings. This ensures that modular structures are efficient, quick to build, safe, and compliant with all necessary regulations.
In summary, modular construction’s core principles revolve around precision, efficiency, and quality. It differs from traditional construction methods by taking advantage of controlled factory conditions and standardized materials while strictly adhering to building codes and regulations. This combination of factors positions modular construction as a game-changing approach in the construction industry.
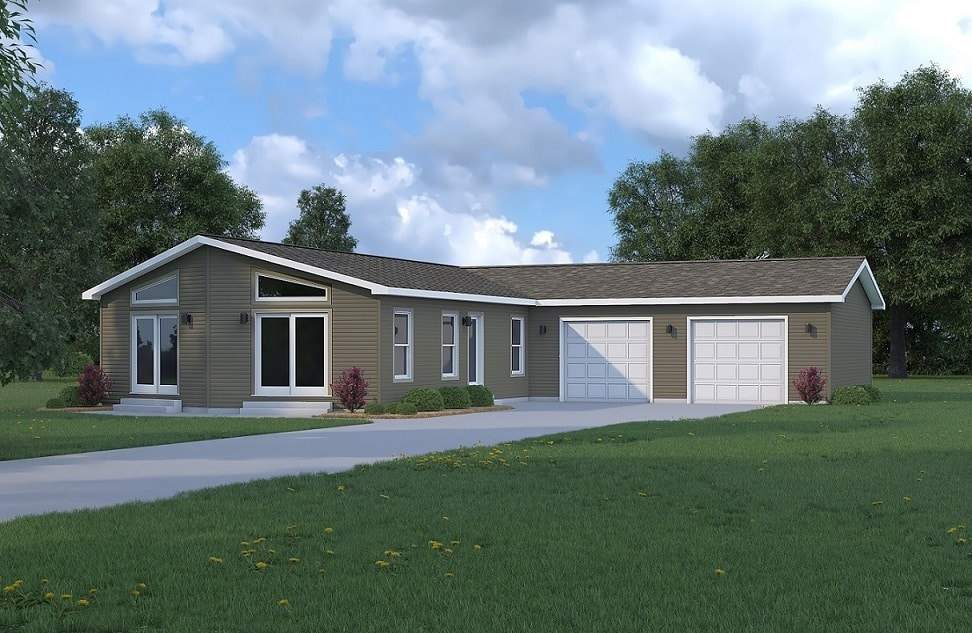
The Benefits of Modular Construction
Speed and Efficiency
Modular construction is a game-changer when it comes to construction timelines. Constructing building modules in a controlled factory setting runs parallel with on-site work, significantly reducing construction times. Unlike traditional construction, where sequential tasks often lead to delays, modular construction allows for simultaneous progress. This means that modules are being manufactured while the foundation and site work are underway, expediting the overall project completion.
Moreover, modular construction brilliantly circumvents weather-related delays that frequently plague traditional construction projects. Since up to 90% of a building occurs indoors, modules are shielded from unpredictable elements. Rain, snow, or extreme temperatures no longer hinder progress, ensuring that projects remain on track regardless of external conditions.
Sustainability
Modular construction champions sustainability in multiple ways, making it an eco-conscious choice for modern construction projects. Perhaps most notably, it significantly reduces waste generation. Materials are meticulously measured and cut to precise specifications in factory-controlled environments, minimizing excess waste. Furthermore, any waste generated during manufacturing is efficiently recycled, contributing to a greener construction industry.
Beyond waste reduction, modular construction excels in energy conservation. The controlled factory conditions facilitate energy-efficient processes, resulting in lower energy consumption than traditional construction sites. This reduction in energy usage lowers construction costs and lessens the carbon footprint associated with a project.
Additionally, the potential for reusing and repurposing modular buildings adds another layer of sustainability. When a building’s purpose changes or it’s no longer needed in its current location, the modular components can be disassembled and relocated, reducing the demand for new construction materials and minimizing environmental impact.
Quality and Safety
Controlled factory conditions are the secret to the remarkable improvement in construction quality offered by modular construction. These conditions ensure precision and consistency, which is challenging for traditional construction sites. Skilled workers can focus on their tasks without interruptions from weather, and strict quality control measures are applied at every production stage.
Additionally, modular construction environments are notably safer for workers. Indoor construction eliminates many hazards associated with on-site work, such as exposure to harsh weather conditions and the risks of working at height. As a result, accidents and related liabilities are significantly reduced, contributing to a safer work environment and a more efficient construction process.
In conclusion, modular construction offers a trifecta of benefits. It accelerates construction timelines, eliminates weather-related delays, and enhances efficiency. It champions sustainability through waste reduction, energy conservation, and the potential for reuse. Lastly, it delivers superior construction quality and safety through controlled factory conditions. These advantages collectively position modular construction as a transformative force in the construction industry.
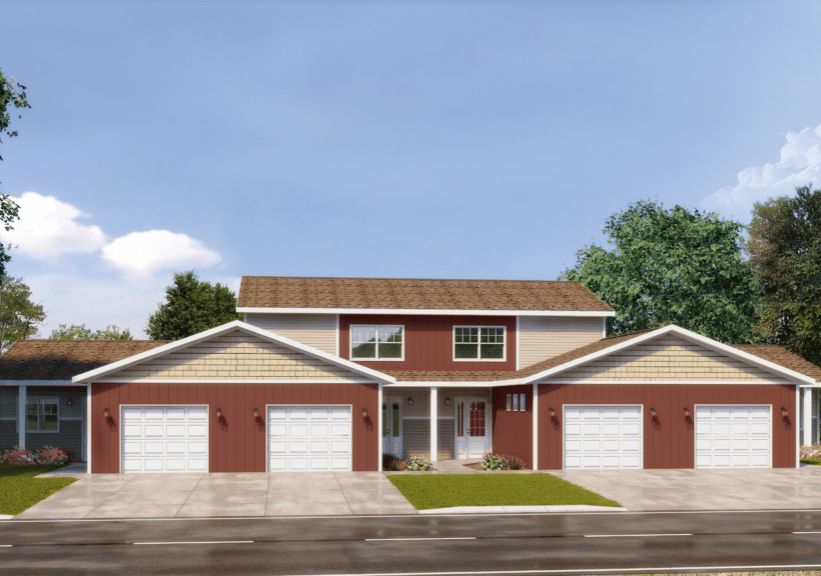
The Smart Features of Modular Construction
Engineering and BIM
Advanced Building Information Modeling (BIM) is a transformative technology that enhances modular construction. BIM goes beyond traditional 2D drawings, creating a comprehensive, 3D digital representation of the entire project. BIM is a dynamic tool streamlining design and construction processes in modular construction.
One of the primary benefits of BIM in modular construction is its contribution to energy efficiency. By simulating the building’s performance in various scenarios, BIM enables engineers and architects to optimize the design for energy conservation.
This optimization includes selecting materials, HVAC systems, and insulation to produce a more energy-efficient and environmentally friendly structure.
Consequently, BIM helps reduce long-term operational costs and enhances the sustainability of modular buildings.
Moreover, BIM plays a significant role in cost-effectiveness. It allows for precise cost estimation and budgeting throughout the entire construction lifecycle. By providing a detailed overview of the project, including quantities and specifications, BIM assists project managers in making informed decisions, reducing the risk of budget overruns, and ensuring projects are completed within financial constraints.
Design Flexibility
Modular construction is not only about efficiency and functionality; it also offers remarkable design flexibility. Modular units can be customized to match existing aesthetics seamlessly, ensuring that the finished building is visually consistent with its surroundings. Architects and designers can incorporate various exterior finishes, façades, and architectural details to achieve the desired look and feel.
The ability to create innovative and unique structures sets modular construction apart regarding design possibilities. The inherent versatility of modular units allows for creative architectural expressions that might be challenging to achieve with traditional construction methods. From contemporary and sleek designs to traditional and ornate styles, modular construction can cater to diverse design preferences.
Furthermore, modular construction empowers designers to experiment with unconventional shapes and configurations. This flexibility also extends to interior spaces, enabling layouts that cater to specific functional requirements or design visions. Modular construction offers endless design possibilities that can bring architectural dreams to life, whether it’s a residential home, office space, or a healthcare facility.
The smart features of modular construction harness the power of advanced technologies like BIM to enhance energy efficiency and cost-effectiveness. Additionally, modular construction provides unparalleled design flexibility, allowing architects and designers to achieve aesthetically pleasing and innovative structures that align with the project’s goals and vision.
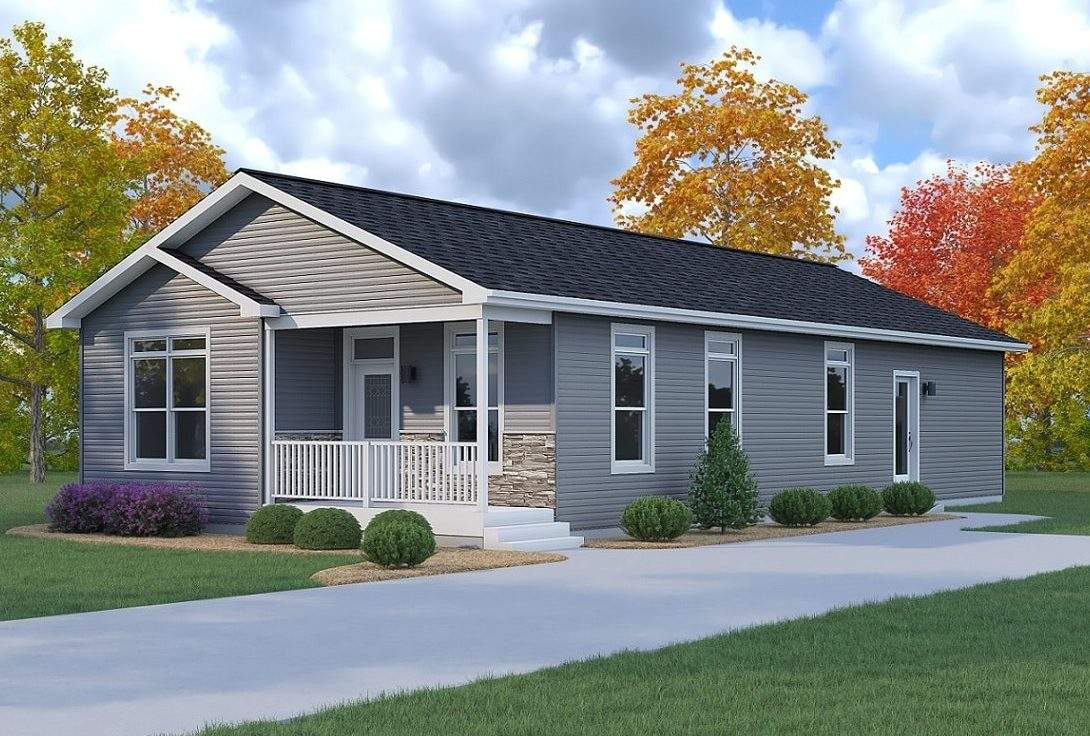
Types of Modular Construction
Permanent Modular Construction (PMC)
Explaining the Concept of PMC and Its Benefits
Permanent Modular Construction (PMC) represents a paradigm shift in approaching construction projects. At its core, PMC involves the offsite fabrication of entire building modules in a controlled manufacturing facility. These modules are meticulously designed and engineered to meet the highest standards of quality and precision.
The benefits of PMC are numerous and transformative. First and foremost, it offers unparalleled speed and efficiency. PMC modules are manufactured concurrently with on-site preparations, drastically reducing construction timelines. This concurrent approach ensures that the building is ready for occupancy in a fraction of the time it takes for traditional construction.
Additionally, PMC modules are built to withstand the rigors of transportation and craning onto foundations. Once assembled and sealed on-site, these modules seamlessly integrate into a single, structurally sound building. This integration makes structures often stronger than their site-built counterparts, making PMC an ideal choice for projects requiring exceptional structural integrity.
Discussing How PMC Modules Can Be Integrated into Site-Built Projects
PMC modules are not confined to standalone structures; they can also be seamlessly integrated into site-built projects. This versatility is a testament to the adaptability of PMC in addressing a wide array of construction needs. For example, in a hybrid approach, certain building parts can be constructed using PMC, while others can be site-built.
Integrating PMC into site-built projects offers the same advantages of speed, quality, and sustainability. It allows construction teams to capitalize on the precision and efficiency of modular construction, all while maintaining design consistency and compliance with building codes. This integration enables project owners to balance speed and customization, making PMC an attractive option for various construction endeavors.
Relocatable Buildings (RB)
Defining Relocatable Buildings and Their Use Cases
Relocatable Buildings (RBs) are a revolutionary concept that embodies the essence of flexibility and mobility in construction. These buildings are partially or fully assembled in a manufacturing facility using modular construction processes. RBs are designed to adhere to all applicable building codes and state regulations, ensuring compliance and safety.
RBs find applications across various industries and sectors due to their remarkable adaptability. They are ideal solutions for schools, construction site offices, medical clinics, sales centers, and any temporary or relocatable building is required. Their versatility extends to rapid deployment in emergencies, such as disaster relief efforts, providing immediate shelter and infrastructure.
Highlighting the Advantages of RBs, such as Ease of Relocation and Flexibility
The hallmark advantage of RBs lies in their ease of relocation. These buildings are constructed with the understanding that they may need to be moved multiple times during their lifecycle. As a result, RBs are designed for swift disassembly and transport to different building sites, making them a cost-effective and efficient choice.
RBs also offer an unparalleled degree of flexibility. Their modular nature means they can be easily reconfigured or repurposed to meet changing needs. This adaptability minimizes the need for new construction and the associated consumption of raw materials, making RBs an environmentally responsible choice.
Permanent Modular Construction (PMC) offers speed, strength, and adaptability, while Relocatable Buildings (RBs) provide mobility and flexibility. These two types of modular construction represent innovative solutions that are changing how we think about building design, construction timelines, and the ability to adapt to evolving needs in various industries.

Real-world Applications
Examples of Successful Modular Construction Projects in Various Industries
Modular construction has made remarkable strides in transforming diverse industries, from education and healthcare to commercial ventures. Let’s explore some real-world examples of successful modular construction projects:
1. Education: Modular construction has proven invaluable in addressing the urgent need for additional classroom space. For instance, a modular construction project in [City Name] enabled a local school district to expand its facilities, rapidly accommodating a growing student population. Modular classrooms were seamlessly integrated into the existing school campus, ensuring minimal disruption to ongoing educational activities.
2. Healthcare: The healthcare sector has witnessed the benefits of modular construction with the construction of state-of-the-art medical facilities. In [Hospital Name], modular construction was crucial in constructing a new wing dedicated to specialized patient care. The precision of modular construction ensured that critical healthcare infrastructure was delivered swiftly, allowing the hospital to provide enhanced services to the community.
3. Commercial: Modular construction is revolutionizing the commercial real estate sector. A forward-thinking developer in [City Name] chose modular construction for a high-rise apartment complex. The speed of construction, coupled with energy-efficient modular units, attracted tenants and investors. This project set a new standard for efficient urban development, demonstrating the feasibility of using modular methods for high-density residential buildings.
How Modular Construction is Revolutionizing These Sectors
Modular construction is revolutionizing these sectors in several profound ways:
1. Speed: The expedited construction timelines offered by modular construction have addressed pressing education, healthcare, and commercial development needs. Educational institutions can swiftly accommodate rising enrollments, healthcare providers can enhance patient care facilities more rapidly, and commercial developers can meet market demands promptly.
2. Quality: The controlled factory environment of modular construction ensures consistently high-quality materials and construction methods. In healthcare, where precision is paramount, this translates into safer and more reliable medical facilities. In education, it means comfortable and conducive learning environments—commercial development results in durable and attractive properties that attract tenants and investors alike.
3. Sustainability: Modular construction’s sustainability benefits have made it an attractive choice across these sectors. Reduced waste, energy-efficient designs, and the potential for future reconfiguration align with the sustainability goals of educational institutions, healthcare providers, and commercial enterprises. These organizations recognize that modular construction meets their immediate needs and contributes to a more environmentally responsible future.
Real-world examples demonstrate the transformative power of modular construction in education, healthcare, and commercial development. Its ability to provide speed, quality, and sustainability is revolutionizing these sectors, enabling them to respond to challenges and opportunities with agility and innovation.
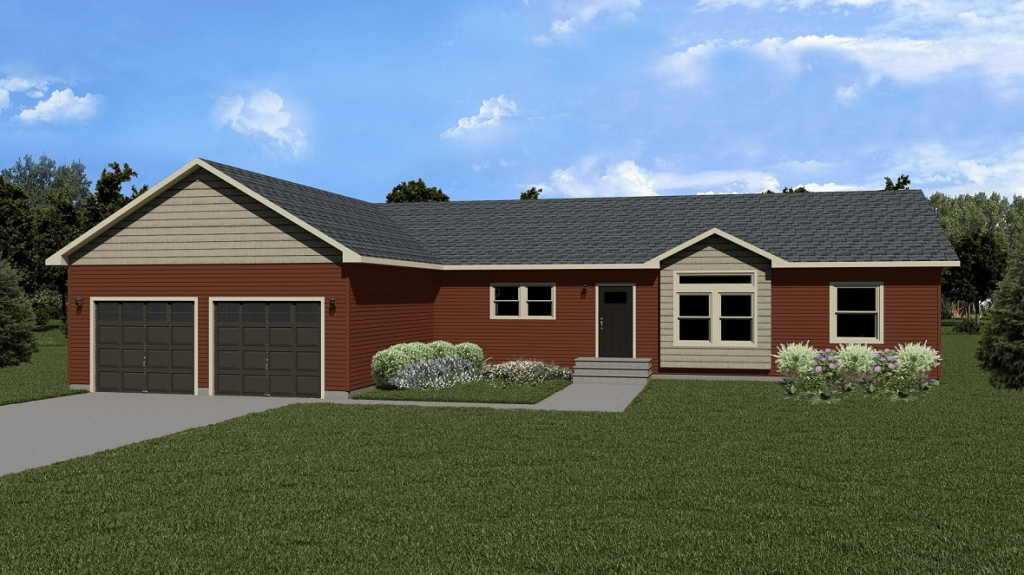
Challenges and Considerations
Acknowledging Potential Challenges of Modular Construction
While modular construction offers numerous advantages, it is essential to recognize and address potential challenges that may arise during the implementation of this innovative approach:
1. Transportation Logistics: Transporting large modular units to construction sites can be a logistical challenge. Ensuring that modules arrive on schedule and in optimal condition requires careful planning and coordination.
2. Site Preparation: Adequate site preparation is crucial for the seamless assembly of modular units. Any delays or issues at the site can impact the overall construction timeline.
3. Design and Customization: Balancing the desire for customization with the efficiency of modular construction can be a challenge. Design modifications may require adjustments to the modular units and can affect project timelines.
4. Permitting and Regulations: Complying with local building codes and regulations is essential. Understanding the specific requirements for modular construction in the region is crucial to avoid delays and compliance issues.
Offering Tips and Considerations for Implementing Modular Construction
For those interested in harnessing the benefits of modular construction, here are some valuable tips and considerations to ensure a successful implementation:
1. Early Collaboration: Engage modular construction experts and architects early in the design process. Collaborative planning ensures the project aligns with modular construction capabilities and requirements.
2. Comprehensive Site Assessment: Conduct a thorough site assessment to identify potential challenges, such as accessibility and utilities. Addressing site-specific issues in advance minimizes disruptions during construction.
3. Clear Communication: Maintain open and clear communication among all project stakeholders, including architects, builders, and contractors. Effective communication is vital to coordinate modular unit delivery and assembly seamlessly.
4. Modular Design: Optimize the design for modular construction. Modular units work best when standardized components are used efficiently. Avoid overly complex designs that may increase costs and construction time.
5. Quality Assurance: Prioritize quality control throughout the manufacturing and construction processes. Regular inspections and adherence to quality standards ensure that the final structure meets expectations.
6. Compliance and Permits: Stay informed about local building codes and permitting requirements specific to modular construction. Ensure that all necessary approvals are obtained before construction begins.
7. Transportation Planning: Plan transportation logistics meticulously, considering the size and weight of modular units. Coordination with transportation providers is essential to minimize delays.
8. Flexibility and Adaptability: Embrace the flexibility of modular construction. Be prepared to adapt to design changes and evolving project needs while monitoring the project’s timeline and budget.
While modular construction offers numerous benefits, it is essential to recognize and proactively address potential challenges. By following these tips and considerations, project stakeholders can harness the efficiency and quality of modular construction while navigating potential obstacles effectively.

Conclusion
In conclusion, the journey through the world of modular construction has illuminated its transformative potential and numerous advantages across various sectors of the construction industry. Let’s recap the key takeaways and reiterate the profound benefits of embracing this innovative construction method:
Key Takeaways:
- Efficiency and Speed: Modular construction significantly reduces construction timelines by enabling parallel on-site and off-site work. Weather-related delays become a thing of the past.
- Sustainability: Modular construction champions sustainability by minimizing waste, conserving energy, and offering the potential for building reuse and repurposing.
- Quality and Safety: Factory-controlled conditions ensure unparalleled construction quality, while indoor construction environments enhance worker safety.
- Engineering and Design: Advanced technologies like Building Information Modeling (BIM) optimize energy efficiency, cost-effectiveness, and design flexibility, unlocking creative possibilities.
- Types of Modular Construction: Permanent Modular Construction (PMC) offers strength, speed, and integration capabilities, while Relocatable Buildings (RBs) provide mobility and adaptability.
Reiterating the Benefits:
Modular construction is a beacon of innovation in the construction industry, offering unparalleled advantages. It accelerates project timelines, enhances sustainability efforts, ensures high-quality outcomes, fosters innovative design possibilities, and is a versatile solution for diverse construction needs.
By adopting modular construction, builders, developers, and stakeholders can reimagine the construction process and elevate their projects to new heights of efficiency and excellence.
As we conclude this exploration of modular construction, we encourage you, our readers, to delve deeper into this transformative construction method. Modular construction offers a world of possibilities, whether you’re embarking on a new construction project or seeking ways to optimize an existing one.
Embrace its potential for speed, sustainability, quality, and innovation. By exploring and adopting modular construction, you can redefine what’s possible in the construction industry and contribute to a future where efficiency and excellence reign supreme.
The journey of modular construction is just beginning, and the opportunities it presents are boundless. Take the first step towards this exciting future and unlock the countless benefits it has to offer. Your next construction project is the one to showcase the power and potential of modular construction.
